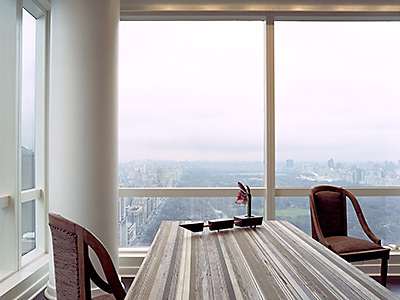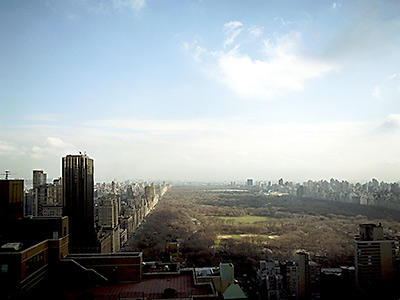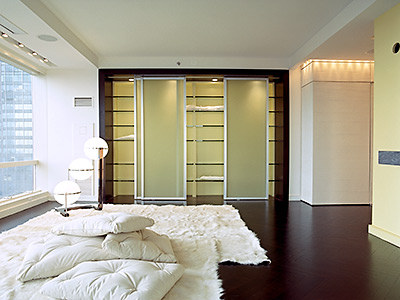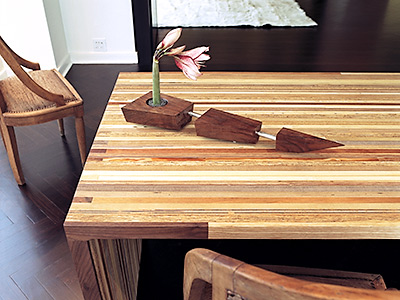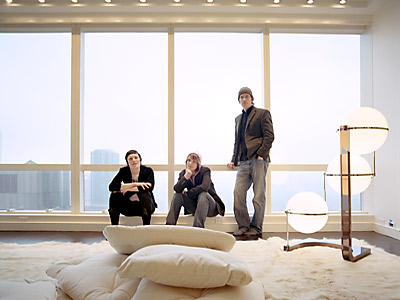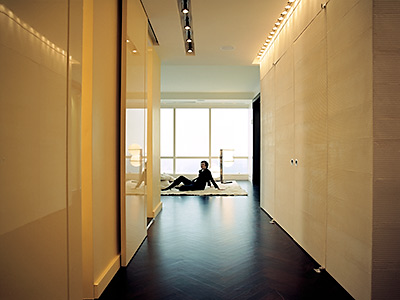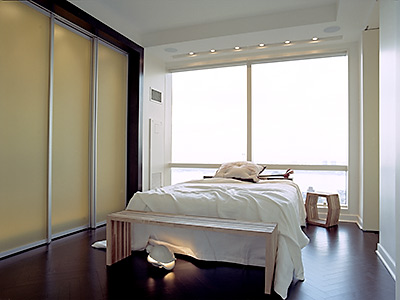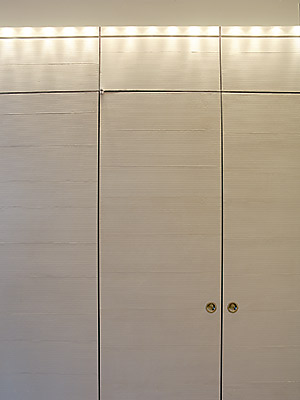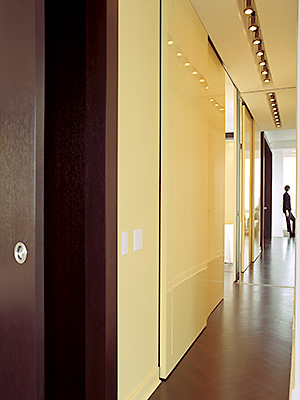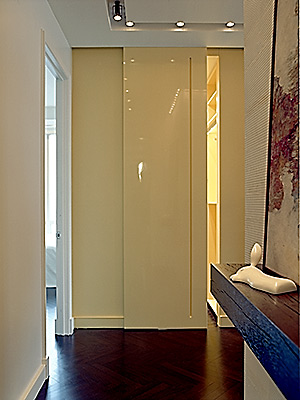PARK IMPERIAL, NYC
The assignment was to reconfigure the space of a new high-rise apartment, to create an open plan, eliminate halls, create custom, walk-through closets, glass sliding doors for storage walls, a new entry hall, new open kitchen bar for entertaining. A home theater and lighting were integrated into the existing architecture.

